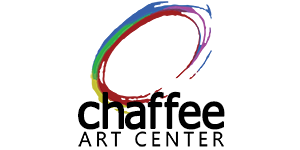Architecture Camp 2016
Chaffee had another successful architecture camp for ages 8 – 12. Campers learned some basic architecture elements and how to read and creat floor plans before designing their own. Starting out with their own floor plan and elevation drawings, the campers then took the week to build their own 3D rendering and of course later decorate it.
Below you will find the development of two designs. The first is a tree house complete with two bedrooms, kitchen, pantry, living room, and observation deck, as well as bridge and massive slide. Our second design is simple Victorian design with intricate gingerbread decorations and the added benefit of a garage, tree house and established garden beds.
[SlideDeck2 id=2744]
[SlideDeck2 id=2764]
